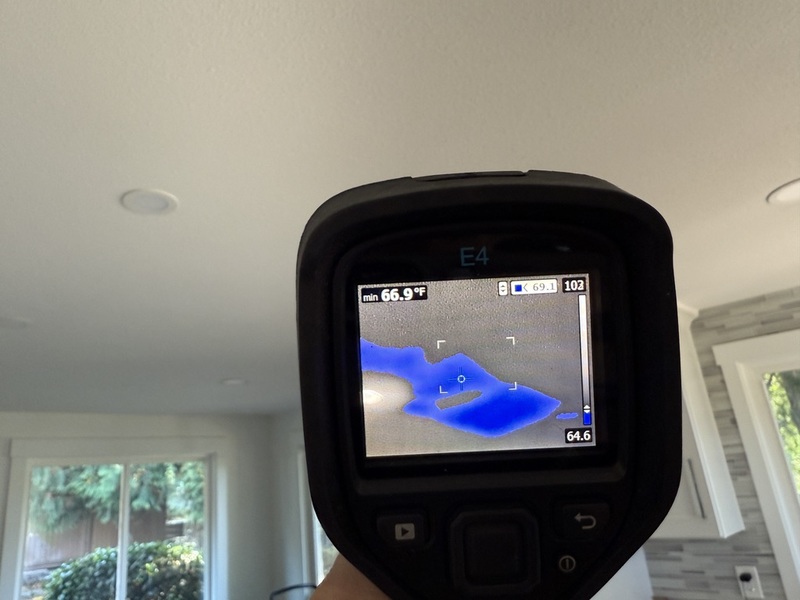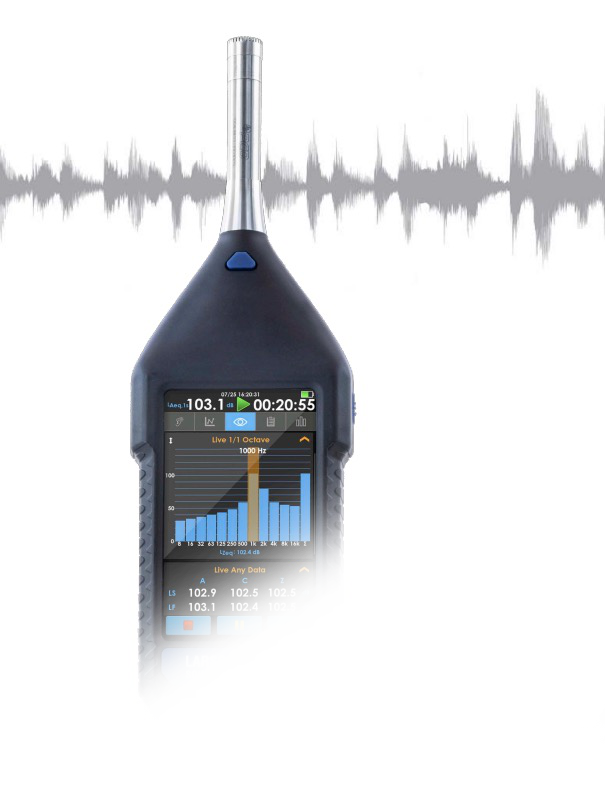Understanding Structural Cracks: Types, Causes, and Repair Solutions — With a Seattle Twist
Cracks in walls, plaster, or concrete are common issues for homeowners, contractors, and property managers. In Seattle, variable moisture levels, frequent rainfall, freeze-thaw cycles, and localized ground movement introduce additional challenges. Recognizing regional crack patterns helps you respond effectively.
1. Shrinkage Cracks (Plaster, Concrete, Mortar)
Cause: Materials shrink as they lose moisture during curing.
Prevention & Repair:
-
Ensure proper curing during and after construction.
-
Use crack filler putty or polymer-modified mortar.
-
For hairline cracks, apply wall putty and repaint.
2. Thermal Cracks (Expansion & Contraction)
Cause: Temperature fluctuations cause expansion and contraction.
Prevention & Repair:
-
Install expansion joints in long surfaces.
-
Use materials with low thermal movement.
-
Seal with elastomeric sealants.
3. Crazing Cracks (Fine Hairline Network)
Cause: Rapid drying or poor curing, more cosmetic than structural.
Prevention & Repair:
-
Improve curing methods.
-
Apply a thin plaster or skim coat, then paint.
4. Map Cracking (Surface-Level Network in Plaster/Concrete)
Cause: Incorrect mix or water–cement ratio—cosmetic but recurrent.
Prevention & Repair:
-
Remove loose plaster, re-plaster correctly.
-
Use proper water–cement ratio.
-
For chemically exposed zones, use sulfate-resistant cement.
5. Settlement Cracks (Minor Foundation Movement)
Cause: Soils settling beneath foundations or slabs.
Prevention & Repair:
-
Fill with epoxy putty, crack filler, or cement mortar.
-
If settlement seems minor, monitor before extensive repairs.
6. Moisture/Leakage-Induced Cracks
Cause: Water infiltration, poor drainage, or inadequate damp-proofing.
Prevention & Repair:
-
Seal with waterproofing compounds.
-
Use polymer-modified mortar or PU injection systems.
-
Ensure adequate drainage and damp-proofing.
7. General Hairline Cracks (Paint-Level Cracks)
Cause: Aging or finishing imperfections.
Prevention & Repair:
-
Use acrylic crack filler or wall putty.
-
Sand smooth, then repaint using flexible paint.
Cracks Common to Seattle’s Climate & Geology
Seattle's unique environmental conditions introduce additional crack types and factors:
A. Freeze-Thaw / Frost Damage
The Pacific Northwest’s cold, moist winters can cause water to freeze within building materials, leading to freeze-thaw cracks and micro-damage in concrete and masonry Wikipedia.
Tips for Seattle: Incorporate air-entrained concrete, protect fresh pours from freezing, and ensure adequate curing temperature.
B. Land Subsidence–Related Cracks
A 2025 peer-reviewed study found that Seattle is experiencing subtle but widespread land subsidence, quietly lowering ground levels and increasing stress on foundations and infrastructure Axios.
Tips for Seattle: Monitor for uneven settlement, particularly in low-lying areas like Georgetown and South Park. Reinforce or retrofit affected foundations where necessary.
C. Concrete Degradation from Moisture and Freeze-Thaw Cycles
Seattle’s damp environment accelerates chemical degradation in concrete: chloride intrusion, sulfate attack, rebar corrosion, and freeze-thaw damage are more common here than in drier climates Wikipedia.
Tips for Seattle: Use air-entrained mixes, low-alkali, or sulfate-resistant cements. Prioritize surface sealing and good drainage.
Seattle-Specific Crack Types: At a Glance
| Crack Type | Seattle-Specific Risk Factors | Tips |
|---|---|---|
| Freeze-Thaw Cracks | Repeated freezing of moisture-laden materials | Use air-entrained concrete; protect young concrete |
| Subsidence-Related Cracks | Ground settling citywide, especially in low areas | Monitor for differential settlement; reinforce foundations |
| Chemical Degradation Cracks | Damp climate + exposure to chlorides/sulfates | Use chemical-resistant cement; seal surfaces |
| Standard Types (shrinking, thermal, crazing, etc.) | Still occur but may be amplified by wet climate | Follow general preventive and repair methods |
Key Takeaways for Seattle
-
In addition to standard crack types, Seattle-specific factors like freeze-thaw cycles, moisture exacerbation, and land subsidence elevate risk.
-
Preventive measures must adapt to the local climate—proper curing, air entrainment, drainage, and chemical resistance are essential.
-
Regular inspections, especially after wet winters or in vulnerable neighborhoods, help catch issues early.


















 Some major things include:
Some major things include:





















